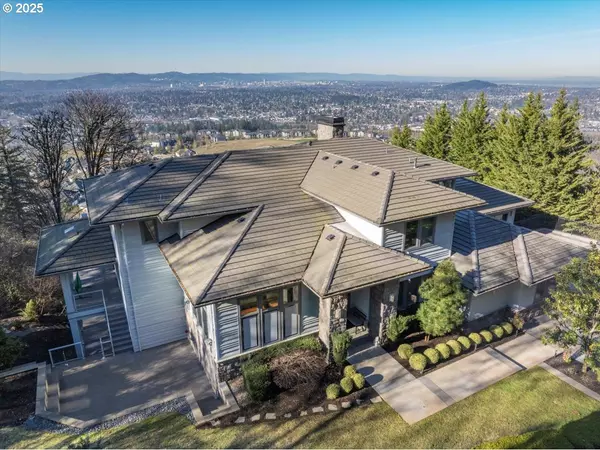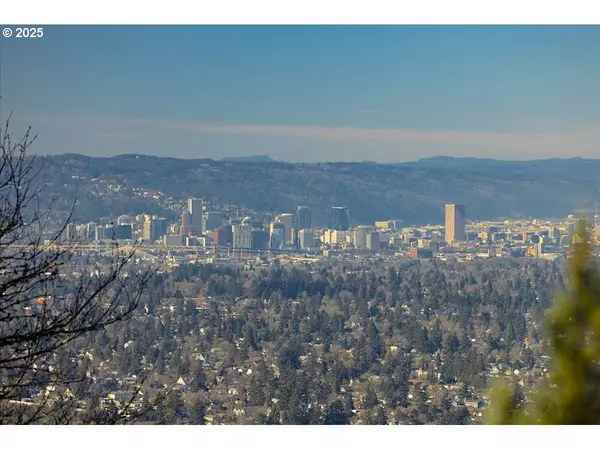9433 SE SCOTTS RIDGE CT Happy Valley, OR 97086
UPDATED:
02/10/2025 04:35 PM
Key Details
Property Type Single Family Home
Sub Type Single Family Residence
Listing Status Active
Purchase Type For Sale
Square Footage 7,280 sqft
Price per Sqft $342
Subdivision Altamont
MLS Listing ID 24588033
Style Contemporary, Custom Style
Bedrooms 5
Full Baths 5
Condo Fees $92
HOA Fees $92/mo
Year Built 2009
Annual Tax Amount $20,994
Tax Year 2024
Lot Size 0.540 Acres
Property Sub-Type Single Family Residence
Property Description
Location
State OR
County Clackamas
Area _145
Rooms
Basement Crawl Space, Daylight, Partial Basement
Interior
Interior Features Bamboo Floor, Ceiling Fan, Central Vacuum, Garage Door Opener, Granite, Heated Tile Floor, High Ceilings, Home Theater, Jetted Tub, Laundry, Quartz, Soaking Tub, Sound System, Tile Floor, Vinyl Floor, Wallto Wall Carpet, Washer Dryer
Heating Forced Air
Cooling Central Air
Fireplaces Number 2
Fireplaces Type Gas
Appliance Builtin Oven, Builtin Refrigerator, Butlers Pantry, Dishwasher, Disposal, Free Standing Gas Range, Gas Appliances, Granite, Instant Hot Water, Island, Microwave, Pantry, Range Hood, Stainless Steel Appliance, Wine Cooler
Exterior
Exterior Feature Covered Deck, Deck, Gas Hookup, Sauna, Sprinkler, Yard
Parking Features Attached, Oversized
Garage Spaces 4.0
View City, Mountain, Valley
Roof Type Tile
Accessibility AccessibleEntrance, BathroomCabinets, CaregiverQuarters, GarageonMain, KitchenCabinets, MainFloorBedroomBath
Garage Yes
Building
Lot Description Gated, Level, Sloped, Terraced
Story 3
Foundation Concrete Perimeter
Sewer Public Sewer
Water Public Water
Level or Stories 3
Schools
Elementary Schools Mt Scott
Middle Schools Rock Creek
High Schools Clackamas
Others
Senior Community No
Acceptable Financing Cash, Conventional
Listing Terms Cash, Conventional
Virtual Tour https://vimeo.com/1014439937/5ca0f36270?ts=0&share=copy&turnstile=0.k2lhyjNq_29E-zaPTAcGKpfZwfz02fCXcMWp6tpC1Nk5YDpRUykwPl_tFd-sY7A57fQpRlhu87opLRrRV1vs3ncBUJ7XvXLI3LPtaIFbhmnLcvulkF2koF_Mw90ZVwDB3c6IPxWyOpSxENFIkXYkqjW08gezHImOgFN3CuAaPo8aNC84ROesD9GamK9nGEV5FlwWeR30AXaFE4K-kDBUaZVYFBSMn91o9nq0dKcxTMW9PQCqiQTCMfCDLzKH8zYSabTo0BNGT_TQN5HbxIMvc59anPZilU2gNBRCu6ime0nK9gObl76EEwZCQwA-5WkjNUeqgHQW-fvv6D7Dz9RKfK9ueV3-tl_2wbpZbcd0goMMJb9e2P9Mm38ooDdf5yKBhHdpmEwmZMQ_EaJUKMP8OglJUiDy0X1Th40hjNrNQO8IIFXu

GET MORE INFORMATION



