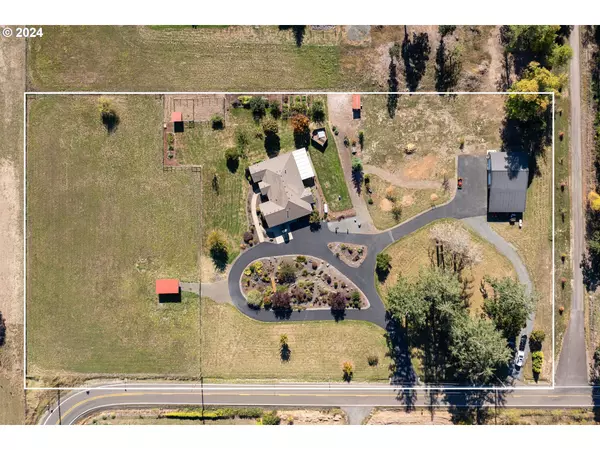22920 S EADEN RD Oregon City, OR 97045
UPDATED:
11/22/2024 04:38 PM
Key Details
Property Type Single Family Home
Sub Type Single Family Residence
Listing Status Active
Purchase Type For Sale
Square Footage 2,469 sqft
Price per Sqft $394
Subdivision Redland-Fischer Mill-Viola
MLS Listing ID 24411186
Style Stories1, Contemporary
Bedrooms 3
Full Baths 2
Year Built 2009
Annual Tax Amount $5,688
Tax Year 2024
Lot Size 4.010 Acres
Property Description
Location
State OR
County Clackamas
Area _146
Zoning Non EFU
Rooms
Basement Crawl Space
Interior
Interior Features Ceiling Fan, Garage Door Opener, High Ceilings, Laundry, Luxury Vinyl Plank, Tile Floor, Wallto Wall Carpet, Washer Dryer, Water Softener
Heating Forced Air, Forced Air95 Plus, Mini Split
Cooling Central Air, Heat Pump
Fireplaces Number 1
Fireplaces Type Propane
Appliance Builtin Oven, Convection Oven, Cooktop, Dishwasher, Free Standing Refrigerator, Gas Appliances, Island, Microwave, Pantry, Plumbed For Ice Maker, Range Hood, Water Purifier
Exterior
Exterior Feature Barn, Builtin Hot Tub, Covered Patio, Deck, Fenced, Garden, Gas Hookup, On Site Stormwater Management, Outbuilding, Patio, Porch, Poultry Coop, Rain Garden, Raised Beds, R V Parking, R V Boat Storage, Satellite Dish, Second Garage, Tool Shed, Water Feature, Workshop, Yard
Garage Attached
Garage Spaces 2.0
View Territorial, Trees Woods
Roof Type Composition
Garage Yes
Building
Lot Description Level, Pasture, Trees
Story 1
Foundation Concrete Perimeter
Sewer Pressure Distribution System, Septic Tank
Water Private, Well
Level or Stories 1
Schools
Elementary Schools Redland
Middle Schools Tumwata
High Schools Oregon City
Others
Senior Community No
Acceptable Financing Cash, Conventional, FHA, USDALoan, VALoan
Listing Terms Cash, Conventional, FHA, USDALoan, VALoan

GET MORE INFORMATION




