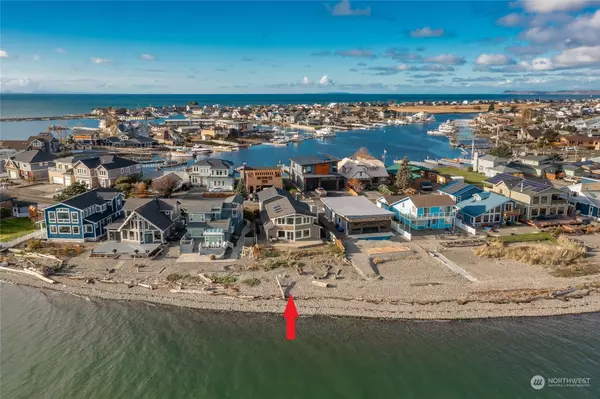3982 Saltspring DR Ferndale, WA 98248
OPEN HOUSE
Sun Nov 24, 1:00pm - 3:00pm
UPDATED:
11/20/2024 08:25 AM
Key Details
Property Type Single Family Home
Sub Type Residential
Listing Status Active
Purchase Type For Sale
Square Footage 2,906 sqft
Price per Sqft $395
Subdivision Sandy Point
MLS Listing ID 2311282
Style 12 - 2 Story
Bedrooms 3
Full Baths 1
HOA Fees $40/mo
Year Built 1988
Annual Tax Amount $6,731
Lot Size 7,405 Sqft
Lot Dimensions 58x151x43x147
Property Description
Location
State WA
County Whatcom
Area 870 - Ferndale/Custer
Rooms
Basement None
Interior
Interior Features Bath Off Primary, Ceiling Fan(s), Ceramic Tile, Double Pane/Storm Window, Dining Room, Fireplace, Hardwood, Skylight(s), Vaulted Ceiling(s), Walk-In Closet(s), Walk-In Pantry, Wall to Wall Carpet, Water Heater
Flooring Ceramic Tile, Hardwood, Vinyl Plank, Carpet
Fireplaces Number 1
Fireplaces Type Wood Burning
Fireplace true
Appliance Dishwasher(s), Dryer(s), Disposal, Microwave(s), Refrigerator(s), Stove(s)/Range(s), Washer(s)
Exterior
Exterior Feature Cement Planked, Wood
Garage Spaces 2.0
Pool Community
Community Features Athletic Court, Boat Launch, CCRs, Club House, Golf, Park, Playground
Amenities Available Cable TV, Deck, Fenced-Partially, High Speed Internet
Waterfront Yes
Waterfront Description Bank-Low,Bay/Harbor,No Bank,Saltwater,Sea
View Y/N Yes
View Bay, Canal, Mountain(s), Sea, Strait
Roof Type Composition
Garage Yes
Building
Lot Description Dead End Street, Paved
Story Two
Sewer Sewer Connected
Water Community
Architectural Style Northwest Contemporary
New Construction No
Schools
Elementary Schools Eagleridge Elem
Middle Schools Horizon Mid
High Schools Ferndale High
School District Ferndale
Others
Senior Community No
Acceptable Financing Cash Out, Conventional
Listing Terms Cash Out, Conventional

GET MORE INFORMATION




