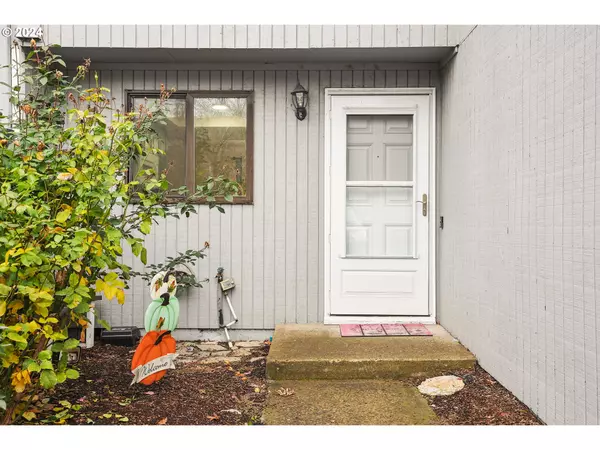3451 TRINITY ST NE Salem, OR 97305
UPDATED:
01/15/2025 03:54 PM
Key Details
Property Type Condo
Sub Type Condominium
Listing Status Active
Purchase Type For Sale
Square Footage 1,320 sqft
Price per Sqft $227
Subdivision Fairmont Village
MLS Listing ID 24259115
Style Common Wall, Traditional
Bedrooms 3
Full Baths 1
Condo Fees $294
HOA Fees $294/mo
Year Built 1980
Annual Tax Amount $2,485
Tax Year 2024
Property Description
Location
State OR
County Marion
Area _176
Rooms
Basement Crawl Space
Interior
Interior Features Central Vacuum, Garage Door Opener, High Speed Internet, Hookup Available, Laundry, Luxury Vinyl Plank, Plumbed For Central Vacuum, Sprinkler, Wallto Wall Carpet
Heating Forced Air90
Cooling Central Air
Fireplaces Number 1
Fireplaces Type Gas, Insert
Appliance Cooktop, Dishwasher, Disposal, Free Standing Range, Free Standing Refrigerator, Microwave, Pantry, Plumbed For Ice Maker, Solid Surface Countertop, Stainless Steel Appliance
Exterior
Exterior Feature Covered Patio, Dog Run, Fenced, Patio, Sprinkler, Tennis Court, Yard
Parking Features Attached, ExtraDeep
Garage Spaces 1.0
Roof Type Composition
Accessibility GarageonMain
Garage Yes
Building
Lot Description Cul_de_sac, Irrigated Irrigation Equipment, Level
Story 2
Foundation Concrete Perimeter, Stem Wall
Sewer Public Sewer
Water Public Water
Level or Stories 2
Schools
Elementary Schools Hayesville
Middle Schools Stephens
High Schools Mckay
Others
Senior Community No
Acceptable Financing Cash, Conventional, FHA, LeaseBack, Other, VALoan
Listing Terms Cash, Conventional, FHA, LeaseBack, Other, VALoan

GET MORE INFORMATION



