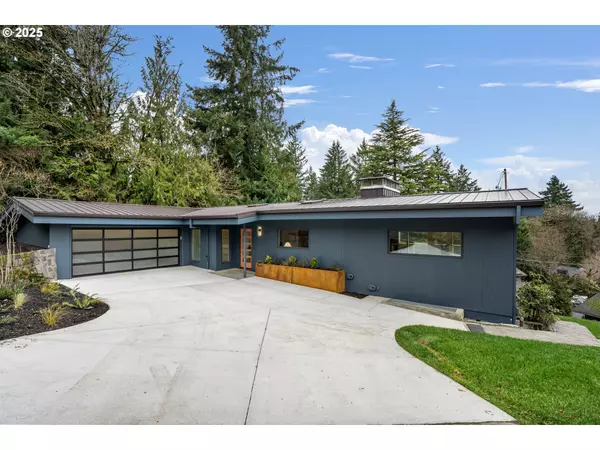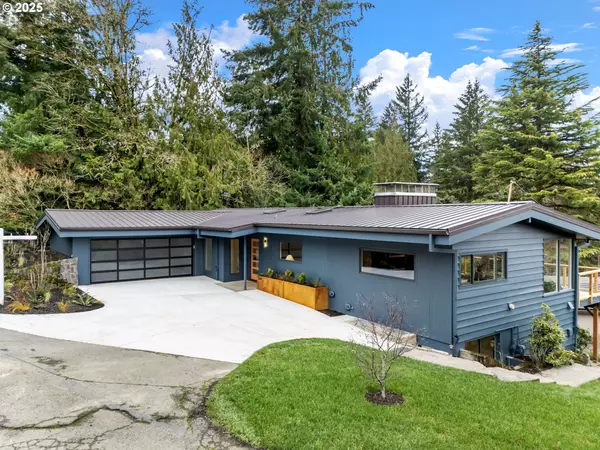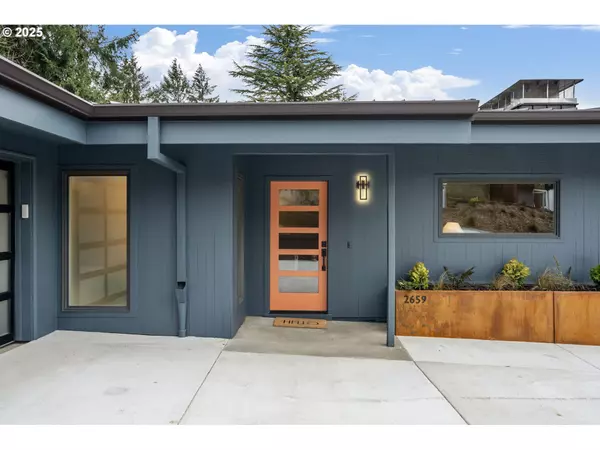2659 SW SHERWOOD PL Portland, OR 97201
UPDATED:
01/13/2025 02:54 PM
Key Details
Property Type Single Family Home
Sub Type Single Family Residence
Listing Status Pending
Purchase Type For Sale
Square Footage 3,632 sqft
Price per Sqft $392
Subdivision West Hills
MLS Listing ID 298084752
Style Mid Century Modern
Bedrooms 4
Full Baths 3
Year Built 1957
Annual Tax Amount $17,376
Tax Year 2024
Lot Size 9,583 Sqft
Property Description
Location
State OR
County Multnomah
Area _148
Rooms
Basement Finished
Interior
Interior Features Garage Door Opener, Hardwood Floors, High Ceilings, Quartz, Soaking Tub, Tile Floor, Vaulted Ceiling, Wallto Wall Carpet, Washer Dryer, Wood Floors
Heating Forced Air95 Plus
Cooling Heat Pump
Fireplaces Number 2
Fireplaces Type Wood Burning
Appliance Builtin Oven, Builtin Range, Builtin Refrigerator, Convection Oven, Cook Island, Dishwasher, Disposal, Double Oven, Down Draft, Gas Appliances, Quartz, Solid Surface Countertop, Stainless Steel Appliance, Wine Cooler
Exterior
Exterior Feature Deck, Porch, Yard
Parking Features Attached
Garage Spaces 2.0
View Mountain, Territorial, Trees Woods
Roof Type Metal
Accessibility GarageonMain, MainFloorBedroomBath
Garage Yes
Building
Story 2
Sewer Public Sewer
Water Public Water
Level or Stories 2
Schools
Elementary Schools Ainsworth
Middle Schools West Sylvan
High Schools Lincoln
Others
Senior Community No
Acceptable Financing Cash, Conventional, VALoan
Listing Terms Cash, Conventional, VALoan

GET MORE INFORMATION



