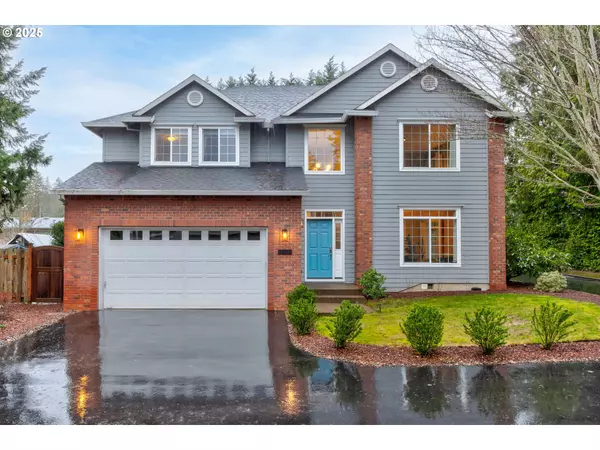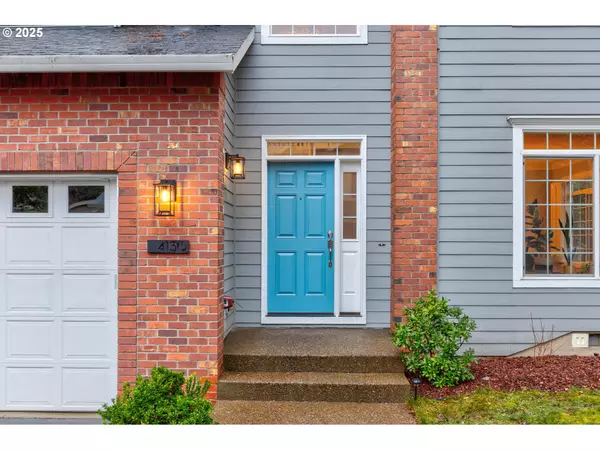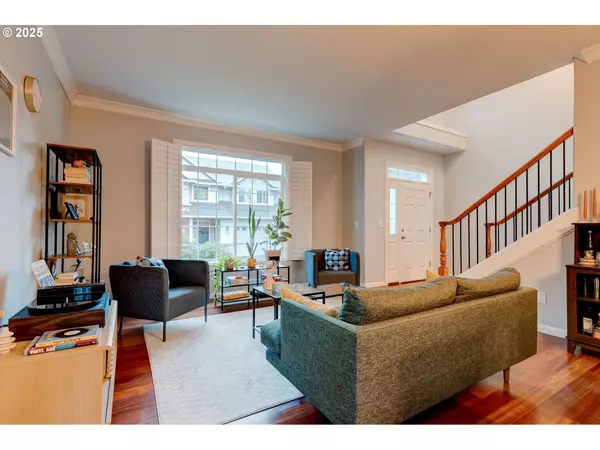4130 SW 99TH AVE Beaverton, OR 97005
UPDATED:
01/14/2025 08:43 AM
Key Details
Property Type Single Family Home
Sub Type Single Family Residence
Listing Status Pending
Purchase Type For Sale
Square Footage 2,429 sqft
Price per Sqft $308
Subdivision West Slope/Raleigh Hills
MLS Listing ID 24501541
Style Stories2, Traditional
Bedrooms 4
Full Baths 2
Year Built 2004
Annual Tax Amount $7,423
Tax Year 2024
Lot Size 8,712 Sqft
Property Description
Location
State OR
County Washington
Area _148
Rooms
Basement Crawl Space
Interior
Interior Features Ceiling Fan, Garage Door Opener, Hardwood Floors, High Ceilings, Laundry, Quartz, Soaking Tub, Tile Floor, Wallto Wall Carpet, Washer Dryer
Heating Forced Air
Cooling Central Air
Fireplaces Number 1
Fireplaces Type Gas
Appliance Dishwasher, Disposal, Free Standing Gas Range, Microwave, Pantry, Plumbed For Ice Maker, Quartz, Stainless Steel Appliance
Exterior
Exterior Feature Fenced, Fire Pit, Patio, Sprinkler, Yard
Parking Features Attached
Garage Spaces 2.0
Roof Type Composition
Garage Yes
Building
Lot Description Level, Private
Story 2
Foundation Concrete Perimeter
Sewer Public Sewer
Water Public Water
Level or Stories 2
Schools
Elementary Schools Raleigh Park
Middle Schools Whitford
High Schools Beaverton
Others
Senior Community No
Acceptable Financing Cash, Conventional, FHA, VALoan
Listing Terms Cash, Conventional, FHA, VALoan

GET MORE INFORMATION



