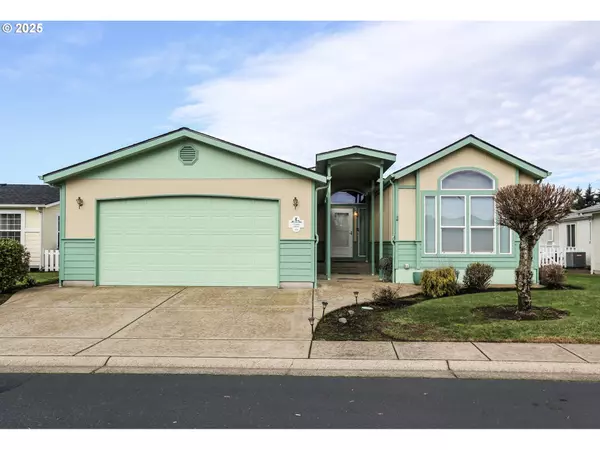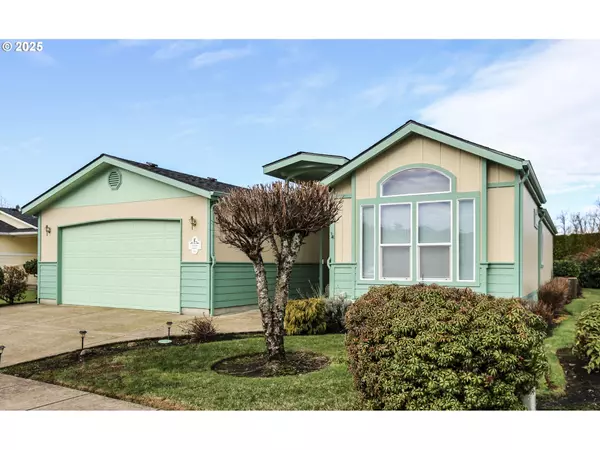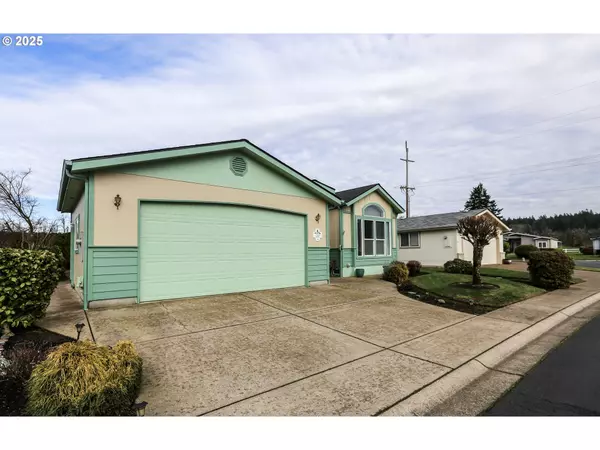122 TYSON DR Cottage Grove, OR 97424
OPEN HOUSE
Sat Jan 18, 12:00pm - 2:00pm
Sun Jan 19, 12:00pm - 2:00pm
UPDATED:
01/17/2025 02:15 PM
Key Details
Property Type Manufactured Home
Sub Type Manufactured Homeon Real Property
Listing Status Active
Purchase Type For Sale
Square Footage 1,739 sqft
Price per Sqft $206
MLS Listing ID 410708061
Style Stories1, Manufactured Home
Bedrooms 3
Full Baths 2
Condo Fees $675
HOA Fees $675/ann
Year Built 2003
Annual Tax Amount $3,902
Tax Year 2024
Lot Size 5,662 Sqft
Property Description
Location
State OR
County Lane
Area _235
Zoning R2/PUD
Rooms
Basement Crawl Space, None
Interior
Interior Features Ceiling Fan, Garage Door Opener, High Ceilings, Jetted Tub, Laundry, Sprinkler, Tile Floor, Vaulted Ceiling, Vinyl Floor, Wallto Wall Carpet, Washer Dryer
Heating Forced Air, Heat Pump
Cooling Central Air, Heat Pump
Appliance Builtin Oven, Builtin Range, Cooktop, Dishwasher, Disposal, Free Standing Refrigerator, Pantry, Range Hood, Stainless Steel Appliance
Exterior
Exterior Feature Covered Patio, Patio, Porch, Sprinkler, Storm Door, Yard
Parking Features Attached
Garage Spaces 2.0
View Seasonal, Territorial
Roof Type Composition
Accessibility GarageonMain, MinimalSteps, OneLevel, UtilityRoomOnMain, WalkinShower
Garage Yes
Building
Lot Description Commons, Cul_de_sac, Golf Course, Irrigated Irrigation Equipment, Level
Story 1
Foundation Pillar Post Pier, Skirting
Sewer Public Sewer
Water Public Water
Level or Stories 1
Schools
Elementary Schools Bohemia
Middle Schools Lincoln
High Schools Cottage Grove
Others
HOA Name Community center with kitchen, small fitness center, pool table and library with free book, cd's and video sharing. Bonus Horseshoe, BBQ and shuffleboard. See CCR for Restriction on parking in driveway and street
Senior Community Yes
Acceptable Financing Cash, Conventional, FHA, VALoan
Listing Terms Cash, Conventional, FHA, VALoan

GET MORE INFORMATION



