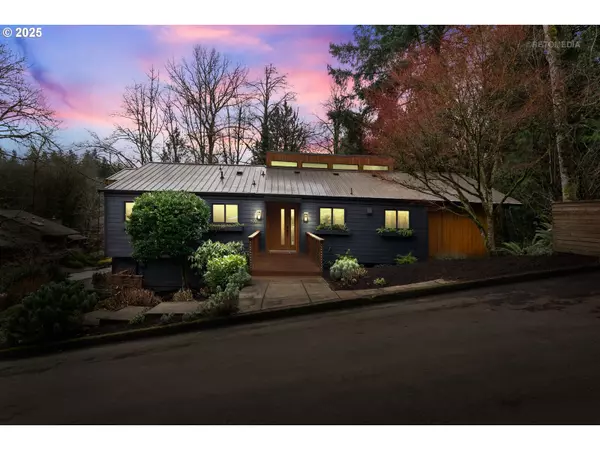800 WOODWAY CT Lake Oswego, OR 97034
UPDATED:
01/17/2025 12:26 PM
Key Details
Property Type Single Family Home
Sub Type Single Family Residence
Listing Status Active
Purchase Type For Sale
Square Footage 2,254 sqft
Price per Sqft $485
MLS Listing ID 701496246
Style Contemporary, Mid Century Modern
Bedrooms 4
Full Baths 3
Year Built 1974
Annual Tax Amount $8,473
Tax Year 2024
Lot Size 10,454 Sqft
Property Description
Location
State OR
County Clackamas
Area _147
Rooms
Basement Daylight, Exterior Entry, Separate Living Quarters Apartment Aux Living Unit
Interior
Interior Features Garage Door Opener, Laminate Flooring, Laundry, Quartz, Separate Living Quarters Apartment Aux Living Unit, Skylight, Vaulted Ceiling, Wallto Wall Carpet, Washer Dryer
Heating Forced Air90
Cooling Central Air
Fireplaces Number 2
Fireplaces Type Gas
Appliance Builtin Range, Dishwasher, Disposal, Gas Appliances, Island, Microwave, Quartz, Stainless Steel Appliance, Wine Cooler
Exterior
Exterior Feature Covered Deck, Deck, Sprinkler, Yard
Parking Features Attached
Garage Spaces 2.0
View Trees Woods
Roof Type Metal
Accessibility AccessibleEntrance, MainFloorBedroomBath
Garage Yes
Building
Lot Description Gentle Sloping, Private, Trees
Story 2
Foundation Concrete Perimeter
Sewer Public Sewer
Water Public Water
Level or Stories 2
Schools
Elementary Schools Forest Hills
Middle Schools Lake Oswego
High Schools Lake Oswego
Others
Senior Community No
Acceptable Financing Cash, Conventional, FHA, VALoan
Listing Terms Cash, Conventional, FHA, VALoan

GET MORE INFORMATION



