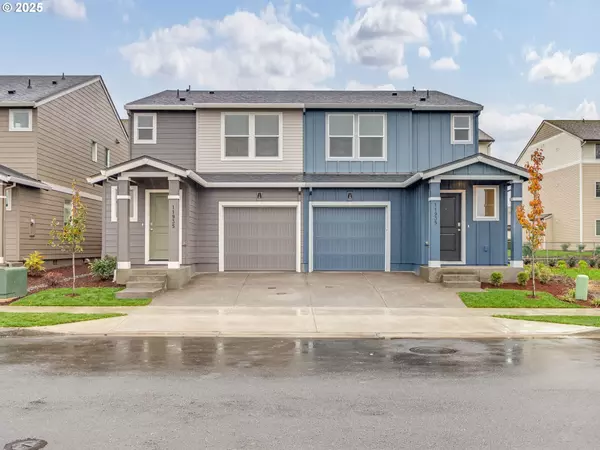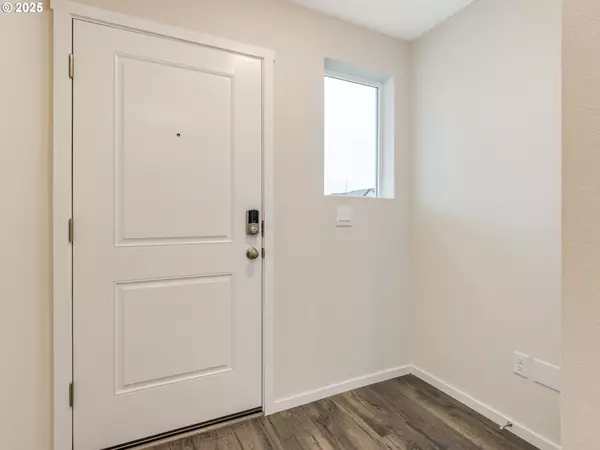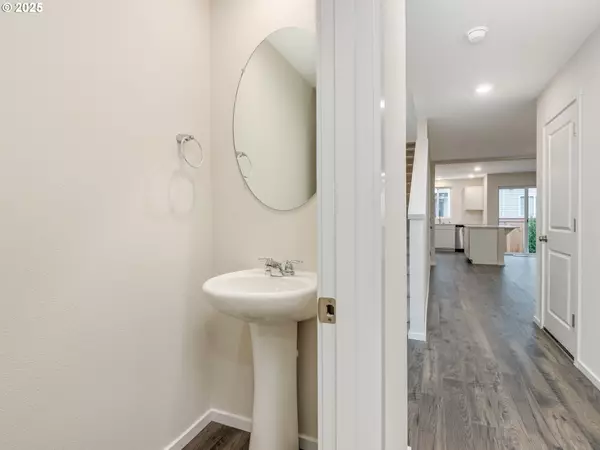11935 NE 104TH ST Vancouver, WA 98662
UPDATED:
01/17/2025 04:17 PM
Key Details
Property Type Multi-Family
Listing Status Active
Purchase Type For Sale
Square Footage 2,982 sqft
Price per Sqft $288
MLS Listing ID 663977978
Year Built 2024
Annual Tax Amount $1,032
Tax Year 2024
Property Description
Location
State WA
County Clark
Community Basketballcourt, Commons, Frontyardlandscaping
Area _62
Zoning MX
Rooms
Basement Crawl Space
Interior
Heating Forced Air95 Plus, Heat Pump
Cooling Central Air, Heat Pump
Exterior
Garage Spaces 2.0
Community Features BasketballCourt, Commons, FrontYardLandscaping
Roof Type Composition
Garage No
Building
Lot Description Level
Story 2
Foundation Concrete Perimeter
Sewer Public Sewer
Water Public Water
Level or Stories 2
Schools
Elementary Schools Glenwood
Middle Schools Laurin
High Schools Prairie
Others
Acceptable Financing Cash, Conventional, FHA, VALoan
Listing Terms Cash, Conventional, FHA, VALoan

GET MORE INFORMATION



