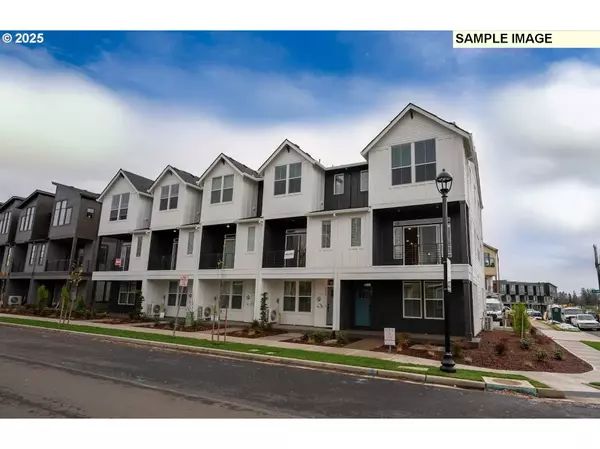3462 SE BROOKWOOD AVE Hillsboro, OR 97123
OPEN HOUSE
Sat Feb 22, 11:00am - 4:00pm
Sun Feb 23, 11:00am - 4:00pm
UPDATED:
02/20/2025 09:39 AM
Key Details
Property Type Townhouse
Sub Type Townhouse
Listing Status Active
Purchase Type For Sale
Square Footage 1,943 sqft
Price per Sqft $241
Subdivision Westbrooke Estates
MLS Listing ID 762981646
Style Farmhouse, Townhouse
Bedrooms 3
Full Baths 2
Condo Fees $172
HOA Fees $172/mo
Year Built 2025
Annual Tax Amount $799
Tax Year 2024
Lot Size 1,306 Sqft
Property Sub-Type Townhouse
Property Description
Location
State OR
County Washington
Area _152
Rooms
Basement Crawl Space
Interior
Interior Features Garage Door Opener, High Ceilings, High Speed Internet, Laminate Flooring, Luxury Vinyl Tile, Quartz, Wallto Wall Carpet
Heating Heat Pump, Zoned
Cooling Central Air, Heat Pump
Appliance Dishwasher, Disposal, Free Standing Range, Island, Microwave, Quartz, Range Hood, Solid Surface Countertop, Stainless Steel Appliance
Exterior
Exterior Feature Covered Deck, Deck, Porch, Sprinkler
Parking Features Attached
Garage Spaces 2.0
Roof Type Composition
Accessibility GarageonMain, WalkinShower
Garage Yes
Building
Lot Description Level
Story 3
Foundation Concrete Perimeter
Sewer Public Sewer
Water Public Water
Level or Stories 3
Schools
Elementary Schools Rosedale
Middle Schools South Meadows
High Schools Hillsboro
Others
Senior Community No
Acceptable Financing Cash, Conventional, FHA, VALoan
Listing Terms Cash, Conventional, FHA, VALoan

GET MORE INFORMATION



