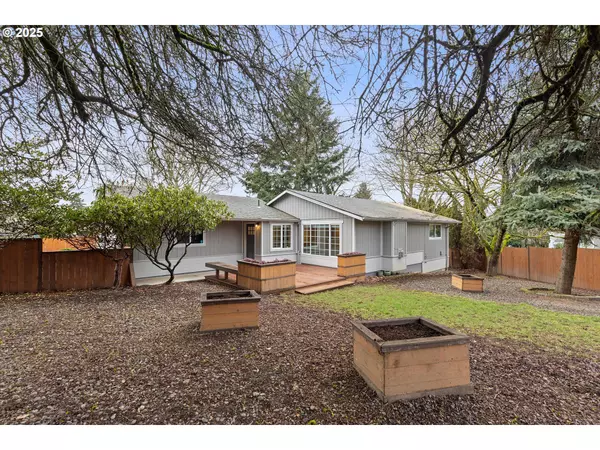5210 SE MALDEN DR Portland, OR 97206
OPEN HOUSE
Sun Feb 23, 1:00pm - 3:00pm
UPDATED:
02/20/2025 11:33 PM
Key Details
Property Type Single Family Home
Sub Type Single Family Residence
Listing Status Pending
Purchase Type For Sale
Square Footage 1,475 sqft
Price per Sqft $355
MLS Listing ID 278604229
Style Stories1
Bedrooms 3
Full Baths 2
Year Built 1977
Annual Tax Amount $5,763
Tax Year 2024
Lot Size 6,969 Sqft
Property Sub-Type Single Family Residence
Property Description
Location
State OR
County Multnomah
Area _143
Rooms
Basement Crawl Space
Interior
Interior Features Garage Door Opener, Granite, Vaulted Ceiling, Vinyl Floor, Wallto Wall Carpet
Heating Forced Air
Cooling Central Air
Fireplaces Number 1
Fireplaces Type Gas
Appliance Dishwasher, Disposal, Free Standing Range, Free Standing Refrigerator, Granite, Microwave, Stainless Steel Appliance
Exterior
Exterior Feature Deck, Fenced, Raised Beds, R V Boat Storage, Tool Shed, Yard
Parking Features Attached
Garage Spaces 2.0
Roof Type Composition
Accessibility BathroomCabinets, GarageonMain, GroundLevel, MinimalSteps, NaturalLighting, OneLevel, Parking, WalkinShower
Garage Yes
Building
Lot Description Corner Lot, Level
Story 1
Foundation Concrete Perimeter
Sewer Public Sewer
Water Public Water
Level or Stories 1
Schools
Elementary Schools Lewis
Middle Schools Sellwood
High Schools Cleveland
Others
Senior Community No
Acceptable Financing Cash, Conventional, FHA
Listing Terms Cash, Conventional, FHA
Virtual Tour https://www.zillow.com/view-imx/abd5bb3a-7498-4020-80e9-49798628c7b5?setAttribution=mls&wl=true&initialViewType=pano&utm_source=dashboard

GET MORE INFORMATION



