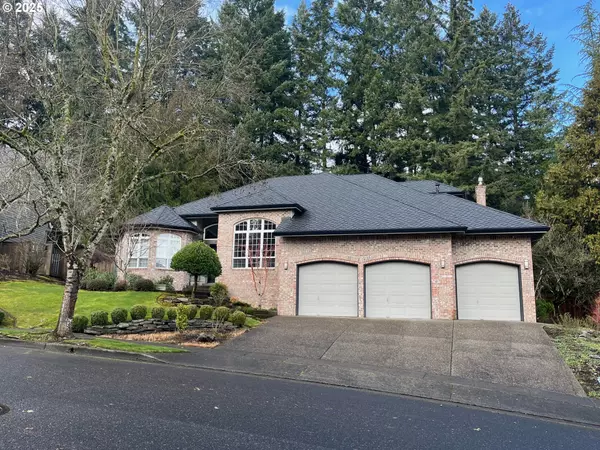15895 SW CORMORANT DR Beaverton, OR 97007
OPEN HOUSE
Sat Feb 22, 2:00pm - 4:00pm
UPDATED:
02/21/2025 04:06 PM
Key Details
Property Type Single Family Home
Sub Type Single Family Residence
Listing Status Active
Purchase Type For Sale
Square Footage 2,777 sqft
Price per Sqft $341
Subdivision Murrayhill
MLS Listing ID 311752079
Style Traditional
Bedrooms 4
Full Baths 3
Condo Fees $131
HOA Fees $131/mo
Year Built 1992
Annual Tax Amount $12,785
Tax Year 2024
Lot Size 0.310 Acres
Property Sub-Type Single Family Residence
Property Description
Location
State OR
County Washington
Area _150
Rooms
Basement Crawl Space
Interior
Interior Features Hardwood Floors, High Ceilings, Laundry, Skylight, Vaulted Ceiling, Wallto Wall Carpet, Washer Dryer
Heating Forced Air
Cooling Central Air
Fireplaces Number 2
Fireplaces Type Gas
Appliance Appliance Garage, Cook Island, Cooktop, Dishwasher, Disposal, Free Standing Range, Free Standing Refrigerator, Gas Appliances, Granite, Microwave, Stainless Steel Appliance
Exterior
Exterior Feature Builtin Barbecue, Deck, Fenced, Sprinkler, Water Feature, Yard
Parking Features Attached, Oversized
Garage Spaces 3.0
View Territorial
Roof Type Composition
Garage Yes
Building
Lot Description Gentle Sloping, Private
Story 2
Foundation Concrete Perimeter, Pillar Post Pier
Sewer Community
Water Public Water
Level or Stories 2
Schools
Elementary Schools Nancy Ryles
Middle Schools Highland Park
High Schools Mountainside
Others
Senior Community No
Acceptable Financing Cash, Conventional
Listing Terms Cash, Conventional

GET MORE INFORMATION



