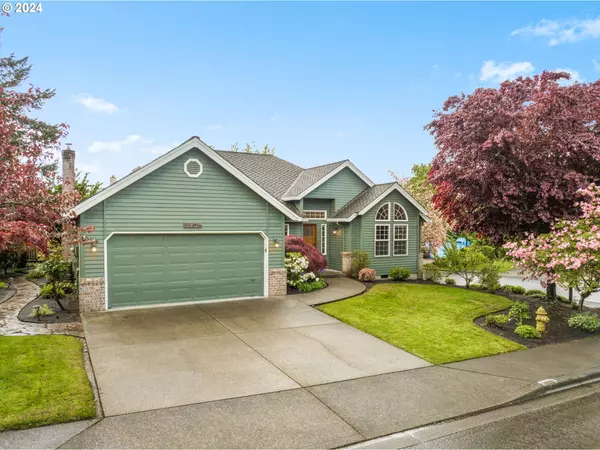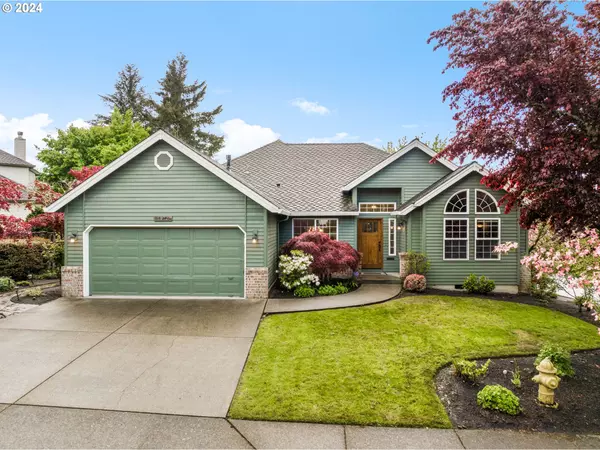Bought with MORE Realty
For more information regarding the value of a property, please contact us for a free consultation.
16946 NW PATRICK LN Portland, OR 97229
Want to know what your home might be worth? Contact us for a FREE valuation!

Our team is ready to help you sell your home for the highest possible price ASAP
Key Details
Sold Price $630,000
Property Type Single Family Home
Sub Type Single Family Residence
Listing Status Sold
Purchase Type For Sale
Square Footage 2,019 sqft
Price per Sqft $312
Subdivision Emerald Estates
MLS Listing ID 24276699
Sold Date 06/05/24
Style Stories2, Traditional
Bedrooms 3
Full Baths 2
Year Built 1991
Annual Tax Amount $6,121
Tax Year 2023
Lot Size 7,405 Sqft
Property Description
Pride of ownership in this exquisite CORNER LOT Emerald Estates home! Meticulously maintained by the original owner, this thoughtfully designed floorplan allows you to enjoy SINGLE-LEVEL LIVING throughout PLUS a spacious upper level loft complete w/ two closets (one is a walk-in!). Recent updates include BRAND NEW interior and exterior paint, light fixtures, and carpet in the loft. Mindful details include oversized windows w/ honeycomb blinds, vaulted ceilings, and gleaming hardwoods. The kitchen boasts a cook island w/ 5-burner gas cooktop + eat bar, granite countertops, cabinet pantry, XL granite composite undermount sink, built-in oven, and SO much more! In the primary suite you'll find a walk-in closet w/ built-in organization, built-in tub w/ tile surround, and walk-in shower w/ bench and shampoo niches. Mature landscaping allows for you to truly take a breath of fresh air and enjoy your own personal outdoor oasis. The backyard features a partially covered wrap-around deck w/ pergola + swinging bench, gazebo, raised beds + garden, tool shed, firewood storage, fruit bearing bushes + trees, sprinkler system, plus a slate stone pathway that wraps around to the front of the home. EXCELLENT LOCATION - multiple trails/parks/greenways, Bethany Lake, West Union Village, Bethany Village, major employers, and MORE nearby! All appliances included. NO HOA!
Location
State OR
County Washington
Area _149
Rooms
Basement Crawl Space
Interior
Interior Features Ceiling Fan, Garage Door Opener, Granite, Hardwood Floors, High Speed Internet, Laundry, Soaking Tub, Tile Floor, Vaulted Ceiling, Wallto Wall Carpet, Washer Dryer
Heating Heat Pump
Cooling Central Air
Fireplaces Number 1
Fireplaces Type Wood Burning
Appliance Builtin Oven, Cooktop, Dishwasher, Disposal, Down Draft, Free Standing Refrigerator, Granite, Island, Pantry, Plumbed For Ice Maker, Stainless Steel Appliance, Tile
Exterior
Exterior Feature Covered Deck, Deck, Garden, Gazebo, Porch, Raised Beds, Sprinkler, Tool Shed, Yard
Garage Attached, ExtraDeep
Garage Spaces 2.0
View Seasonal
Roof Type Composition
Garage Yes
Building
Lot Description Corner Lot, Cul_de_sac, Level, Seasonal, Trees
Story 2
Sewer Public Sewer
Water Public Water
Level or Stories 2
Schools
Elementary Schools Sato
Middle Schools Stoller
High Schools Westview
Others
Acceptable Financing Cash, Conventional
Listing Terms Cash, Conventional
Read Less

GET MORE INFORMATION




