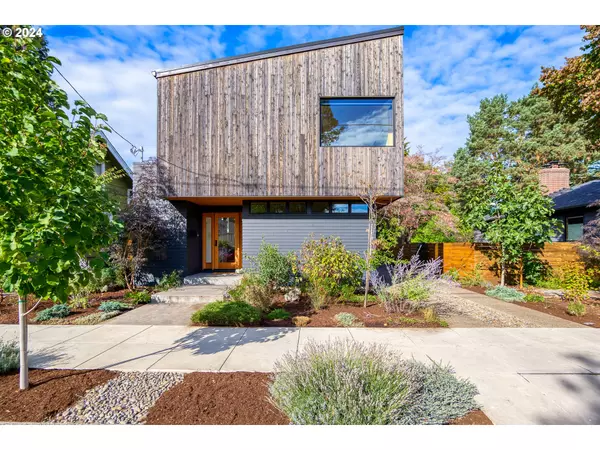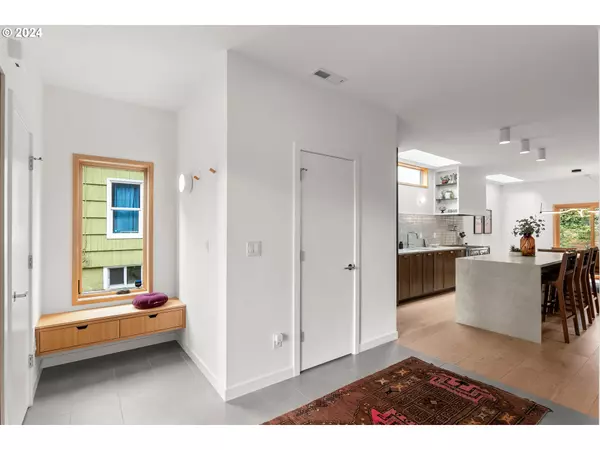Bought with John L. Scott Portland Central
For more information regarding the value of a property, please contact us for a free consultation.
6741 SE KELLY ST Portland, OR 97206
Want to know what your home might be worth? Contact us for a FREE valuation!

Our team is ready to help you sell your home for the highest possible price ASAP
Key Details
Sold Price $874,900
Property Type Single Family Home
Sub Type Single Family Residence
Listing Status Sold
Purchase Type For Sale
Square Footage 2,168 sqft
Price per Sqft $403
Subdivision South Tabor
MLS Listing ID 24639922
Sold Date 10/31/24
Style Stories2, Modern
Bedrooms 4
Full Baths 2
Year Built 2022
Annual Tax Amount $8,275
Tax Year 2023
Lot Size 3,920 Sqft
Property Description
Designed by the architect, for the architect. Situated in South Tabor, this modern custom home was designed by THESIS Studio Architecture to be a counterpoint to typical infill new construction. As a result, the design emphasizes the positioning of building elements on the site alongside carefully positioned windows, strategically preserving the privacy of rooms from the neighboring structures as well as flooding natural light throughout the spaces. It prioritizes quality, functionality + beauty. The house’s extroverted space is in the back, where a central outdoor “room” becomes an intimate gathering place. Indoors the floor plan unifies the common area with a highly functional + elegant kitchen, dining + living rooms rendered in a distinctly Scandinavian materiality. Boasting natural quartzite counters, custom cabinets + an opulent Monogram appliance package, the kitchen serves as the anchor to this energy-efficient abode. The main level fourth bedroom serves as a flex space: dedicated work-from-home HQ, guest quarters or a hobbyist den. Seasonal peekaboo views of Mt. Tabor and Mt. Hood available through Marvin Elevate series windows by day with motorized Shade Store blinds to tuck you in at night. High efficiency whole-home HVAC and on-demand water heating quietly keeps the home comfortable + utility costs down. Enjoy the intimate spa-like primary ensuite with a curbless shower, soaking tub + radiant floors. The insulated detached garage offers a hub for recreation + fitness while maintaining ample car or toy storage. With a 100 amp subpanel, it's ready for your mini-split. Juice up your EV everyday with your own Wallbox charger. At just over 2,100 SF, the residence is designed with comfort but pragmatism in mind: no wasted space, a “less is more” approach while meeting the demands of the modern life. Seller is Licensed OR Broker. [Home Energy Score = 7. HES Report at https://rpt.greenbuildingregistry.com/hes/OR10233307]
Location
State OR
County Multnomah
Area _143
Zoning R5
Rooms
Basement Crawl Space
Interior
Interior Features Garage Door Opener, Hardwood Floors, Heated Tile Floor, High Ceilings, Laundry, Lo V O C Material, Quartz, Skylight, Soaking Tub, Vaulted Ceiling, Washer Dryer
Heating Forced Air, Forced Air95 Plus, Radiant
Cooling Central Air
Fireplaces Number 1
Fireplaces Type Gas
Appliance Builtin Refrigerator, Convection Oven, Dishwasher, Disposal, E N E R G Y S T A R Qualified Appliances, Free Standing Gas Range, Island, Microwave, Pantry, Pot Filler, Quartz, Range Hood, Stainless Steel Appliance
Exterior
Exterior Feature Deck, Fenced, Patio, Rain Garden, Security Lights, Yard
Garage Detached
Garage Spaces 1.0
Roof Type Membrane,Metal
Garage Yes
Building
Lot Description Level
Story 2
Foundation Concrete Perimeter
Sewer Public Sewer
Water Public Water
Level or Stories 2
Schools
Elementary Schools Bridger
Middle Schools Kellogg
High Schools Franklin
Others
Senior Community No
Acceptable Financing Cash, Conventional, FHA, VALoan
Listing Terms Cash, Conventional, FHA, VALoan
Read Less

GET MORE INFORMATION




