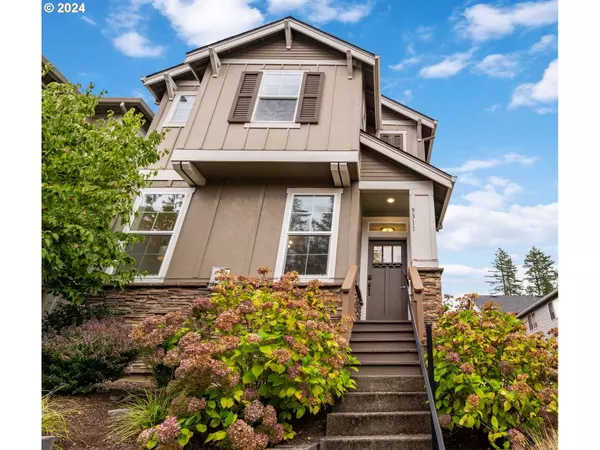Bought with John L. Scott
For more information regarding the value of a property, please contact us for a free consultation.
9311 SW TREBLE LN Portland, OR 97225
Want to know what your home might be worth? Contact us for a FREE valuation!

Our team is ready to help you sell your home for the highest possible price ASAP
Key Details
Sold Price $594,000
Property Type Single Family Home
Sub Type Single Family Residence
Listing Status Sold
Purchase Type For Sale
Square Footage 1,964 sqft
Price per Sqft $302
Subdivision West Haven
MLS Listing ID 24348169
Sold Date 12/30/24
Style Stories2, Craftsman
Bedrooms 3
Full Baths 2
Condo Fees $88
HOA Fees $88/mo
Year Built 2016
Annual Tax Amount $5,766
Tax Year 2023
Lot Size 2,178 Sqft
Property Description
This stunning, move-in-ready home is located in the highly sought-after West Haven Estates, quietly nestled behind St. Vincent's Hospital. Offering an ideal, close-in location, the property is just minutes away from all essential amenities while being set in a peaceful, serene neighborhood. The home has been meticulously maintained and features high-end upgrades, including fresh interior paint, new flooring, plush carpet, and updated light fixtures. These thoughtful enhancements seamlessly blend modern comfort with a luxurious living experience.Upon entering, you'll be greeted by a light-filled interior, highlighted by a spacious, chef's dream kitchen. Complete with granite countertops, a large island with an eat-at bar, pantry, and stainless steel appliances, this kitchen is perfect for both everyday meals and entertaining. The adjoining great room, anchored by a cozy gas fireplace, offers an inviting space for relaxation and gatherings.The primary suite serves as a private retreat, boasting a spa-like ensuite bathroom with a soaking tub, a walk-in shower, and a generously sized walk-in closet. Two additional bedrooms, a full bathroom, and a laundry room with ample storage complete the same level, providing convenience and functionality. A versatile loft space adds further flexibility, ideal for a family room, gym, or playroom—offering endless possibilities to suit your lifestyle.Step outside to discover nearby walking trails that invite you to explore nature at your leisure. The spacious 2-car garage includes dual EV charging stations and extra storage space. Located near top-rated schools such as Catlin Gabel, as well as parks and trails, this home combines comfort, luxury, and convenience in an unbeatable location. [Home Energy Score = 9. HES Report at https://rpt.greenbuildingregistry.com/hes/OR10214207]
Location
State OR
County Washington
Area _148
Rooms
Basement Crawl Space
Interior
Interior Features Garage Door Opener, High Ceilings, Laundry, Quartz, Soaking Tub, Wallto Wall Carpet, Washer Dryer, Wood Floors
Heating Forced Air
Cooling Central Air
Fireplaces Number 1
Fireplaces Type Gas
Appliance Dishwasher, Free Standing Gas Range, Free Standing Refrigerator, Island, Microwave, Quartz, Stainless Steel Appliance
Exterior
Exterior Feature Deck
Parking Features Attached
Garage Spaces 2.0
Roof Type Composition
Garage Yes
Building
Lot Description Level, Public Road
Story 2
Foundation Concrete Perimeter
Sewer Public Sewer
Water Public Water
Level or Stories 2
Schools
Elementary Schools W Tualatin View
Middle Schools Cedar Park
High Schools Beaverton
Others
Senior Community No
Acceptable Financing Cash, Conventional, FHA, VALoan
Listing Terms Cash, Conventional, FHA, VALoan
Read Less

GET MORE INFORMATION



