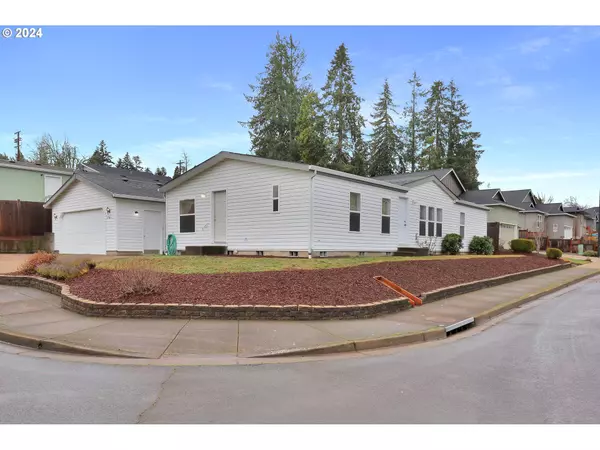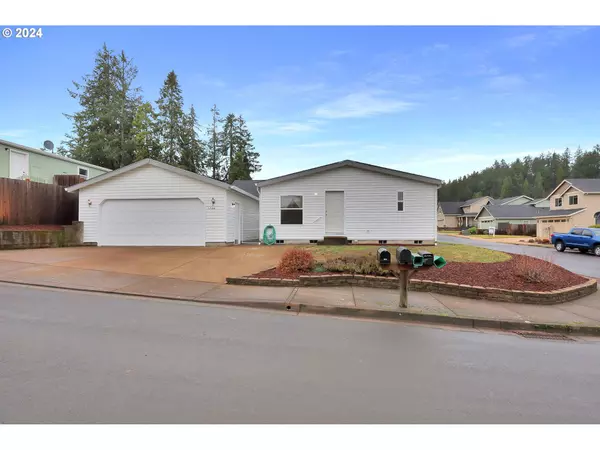Bought with Elite Realty Professionals
For more information regarding the value of a property, please contact us for a free consultation.
5744 RIDGECREST DR Springfield, OR 97478
Want to know what your home might be worth? Contact us for a FREE valuation!

Our team is ready to help you sell your home for the highest possible price ASAP
Key Details
Sold Price $342,500
Property Type Manufactured Home
Sub Type Manufactured Homeon Real Property
Listing Status Sold
Purchase Type For Sale
Square Footage 1,512 sqft
Price per Sqft $226
MLS Listing ID 24698514
Sold Date 01/17/25
Style Double Wide Manufactured, Manufactured Home
Bedrooms 4
Full Baths 2
Year Built 1997
Annual Tax Amount $2,890
Tax Year 2024
Lot Size 6,098 Sqft
Property Description
Welcome to 5744 Ridgecrest Drive—Your Perfect Blend of Comfort, Space, and Opportunity!Nestled on a desirable corner lot in the Ridge Crest Subdivision, this charming 4-bedroom, 2-bathroom Palm Harbor manufactured home is brimming with potential, ready for you to make it your own. Whether you're a first-time buyer, downsizing or a savvy renovator, this home offers the perfect canvas to bring your vision to life.Outside, the possibilities are many. The oversized, double-car detached garage is ideal for vehicles, hobbies, or additional storage, while the fully fenced backyard provides a private retreat for all your outdoor activities. Located in a well-established Springfield neighborhood, 5744 Ridgecrest Drive combines value, location, and possibility. OPEN HOUSE this Saturday 12/21/24 1pm-3pm and Sunday 12/22/2024 1pm-3pm.
Location
State OR
County Lane
Area _239
Zoning R-1
Rooms
Basement Crawl Space
Interior
Interior Features Laminate Flooring, Wallto Wall Carpet
Heating Forced Air
Cooling Heat Pump
Appliance Dishwasher, Disposal, Free Standing Range, Free Standing Refrigerator
Exterior
Exterior Feature Fenced, Patio, Yard
Parking Features Detached
Garage Spaces 2.0
View Mountain
Roof Type Composition
Garage Yes
Building
Lot Description Corner Lot
Story 1
Foundation Block, Skirting
Sewer Public Sewer
Water Public Water
Level or Stories 1
Schools
Elementary Schools Riverbend
Middle Schools Agnes Stewart
High Schools Thurston
Others
Senior Community No
Acceptable Financing Cash, Conventional, FHA, VALoan
Listing Terms Cash, Conventional, FHA, VALoan
Read Less

GET MORE INFORMATION



