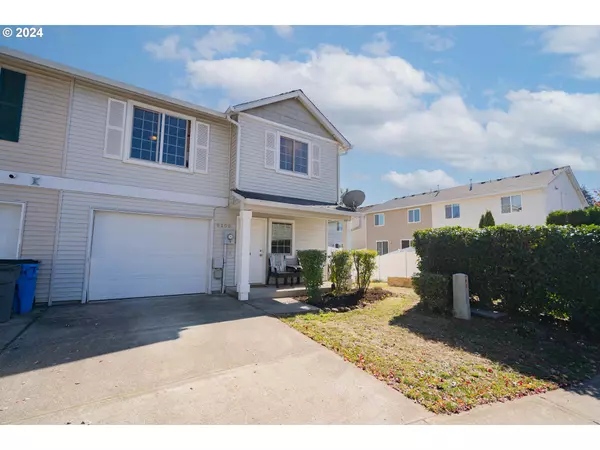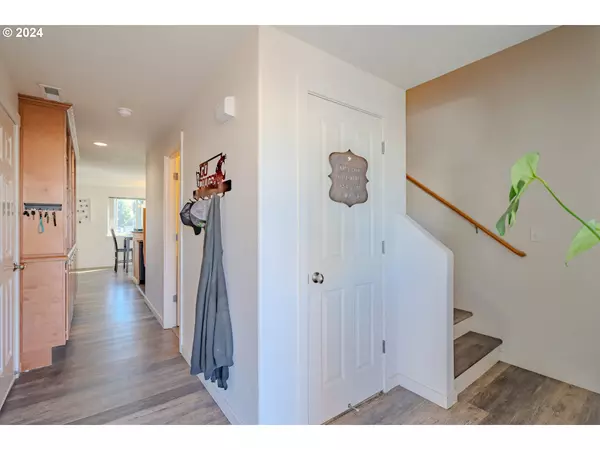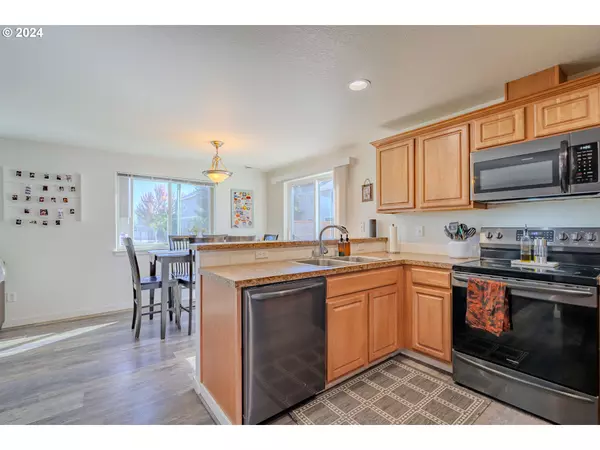Bought with Premiere Property Group, LLC
For more information regarding the value of a property, please contact us for a free consultation.
6209 NE 79TH CT Vancouver, WA 98662
Want to know what your home might be worth? Contact us for a FREE valuation!

Our team is ready to help you sell your home for the highest possible price ASAP
Key Details
Sold Price $386,000
Property Type Townhouse
Sub Type Attached
Listing Status Sold
Purchase Type For Sale
Square Footage 1,432 sqft
Price per Sqft $269
Subdivision Sunny Meadows
MLS Listing ID 24063438
Sold Date 02/07/25
Style Stories2, Common Wall
Bedrooms 3
Full Baths 2
Year Built 2006
Annual Tax Amount $3,132
Tax Year 2024
Lot Size 2,178 Sqft
Property Sub-Type Attached
Property Description
Welcome to this light and bright end-unit condo, perfect for those seeking low-maintenance living! This spacious 3-bedroom, 2.5-bath home boasts an open-concept floor plan with a modern kitchen, dining area, and living room, complete with an eating bar and a slider leading to the new privacy deck and fully fenced yard. Enjoy the convenience of a shed with a tool closet for extra storage.Custom built-ins throughout the home offer plenty of storage, and the newer Anderson vinyl windows provide energy efficiency and style. Upstairs, the large master suite features a walk-in closet, double shower, and a full bath. The additional bedrooms are generous in size, and the laundry room is conveniently located on the upper level.No HOA dues, built-in sprinklers, and easy access to freeways make this home an exceptional find! Enjoy all the benefits of a single-family home with the ease of condo living. Don't miss out on this move-in ready gem!
Location
State WA
County Clark
Area _21
Zoning R-18
Rooms
Basement Crawl Space
Interior
Interior Features Garage Door Opener, Laminate Flooring, Vinyl Floor
Heating Forced Air
Cooling Air Conditioning Ready
Appliance Dishwasher, Disposal, Free Standing Range, Microwave, Plumbed For Ice Maker
Exterior
Exterior Feature Deck, Fenced, Tool Shed, Yard
Parking Features Attached
Garage Spaces 1.0
View Territorial
Roof Type Composition
Garage Yes
Building
Lot Description Corner Lot
Story 2
Foundation Concrete Perimeter
Sewer Public Sewer
Water Public Water
Level or Stories 2
Schools
Elementary Schools Walnut Grove
Middle Schools Gaiser
High Schools Fort Vancouver
Others
Senior Community No
Acceptable Financing Cash, Conventional, FHA, VALoan
Listing Terms Cash, Conventional, FHA, VALoan
Read Less

GET MORE INFORMATION



