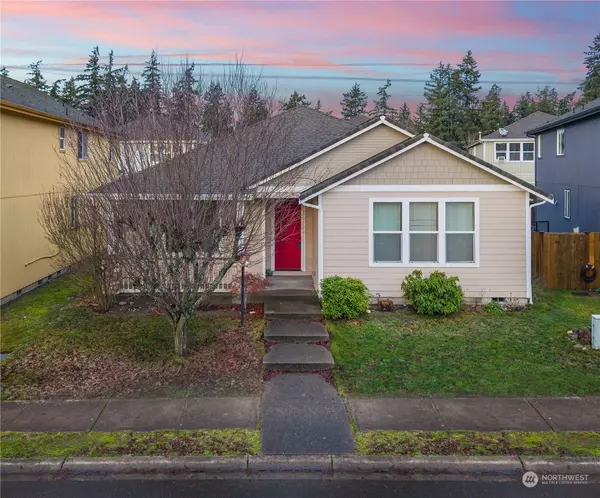Bought with Better Properties N. Proctor
For more information regarding the value of a property, please contact us for a free consultation.
2313 164th ST E Tacoma, WA 98445
Want to know what your home might be worth? Contact us for a FREE valuation!

Our team is ready to help you sell your home for the highest possible price ASAP
Key Details
Sold Price $500,000
Property Type Single Family Home
Sub Type Residential
Listing Status Sold
Purchase Type For Sale
Square Footage 1,879 sqft
Price per Sqft $266
Subdivision Spanaway
MLS Listing ID 2318486
Sold Date 02/10/25
Style 10 - 1 Story
Bedrooms 3
Full Baths 2
HOA Fees $29/ann
Year Built 2006
Annual Tax Amount $5,044
Lot Size 4,700 Sqft
Lot Dimensions 50x94
Property Sub-Type Residential
Property Description
RARE RAMBLER in Mission Hills - a Gated Community w/2 Parks & Covered Basketball Court nearby. Centrally located to shopping, restaurants, commuting routes & JBLM. Enter the Front Foyer via your Inviting, Covered Front Porch. Be in awe of the Vaulted Ceiling Great Room Concept Layout w/Gas Fireplace, Spacious Modern Kitchen w/Slab Granite Countertops, Center Island, Pantry, Recessed Lighting & Black Appliances that all stay. Laundry Room w/Washer & Dryer that stay! Gas Heat & Hot Water. Primary Bedroom Suite w/en Suite 5-Piece Bath w/Luxurious Soaking Tub and Full Size Shower, Plus Large Walk-In Closet. 2 Additional Good Size Bedrooms share a full hall bath. Additionally, 2-Car Attached Garage, High Ceilings, Painted 8' Doors & Millwork.
Location
State WA
County Pierce
Area 99 - Spanaway
Rooms
Basement None
Main Level Bedrooms 3
Interior
Interior Features Fireplace, Laminate Hardwood, Wall to Wall Carpet
Flooring Laminate, Vinyl, Carpet
Fireplaces Number 1
Fireplaces Type Gas
Fireplace true
Appliance Dishwasher(s), Dryer(s), Microwave(s), Refrigerator(s), Stove(s)/Range(s), Washer(s)
Exterior
Exterior Feature Cement Planked, Stone, Wood, Wood Products
Garage Spaces 2.0
Amenities Available Patio
View Y/N No
Roof Type Composition
Garage Yes
Building
Lot Description Curbs, Paved, Sidewalk
Story One
Sewer Sewer Connected
Water Public
New Construction No
Schools
Elementary Schools Evergreen Elem
Middle Schools Cedarcrest Jnr High
High Schools Spanaway Lake High
School District Bethel
Others
Senior Community No
Acceptable Financing Cash Out, Conventional, FHA, State Bond, VA Loan
Listing Terms Cash Out, Conventional, FHA, State Bond, VA Loan
Read Less

"Three Trees" icon indicates a listing provided courtesy of NWMLS.
GET MORE INFORMATION



