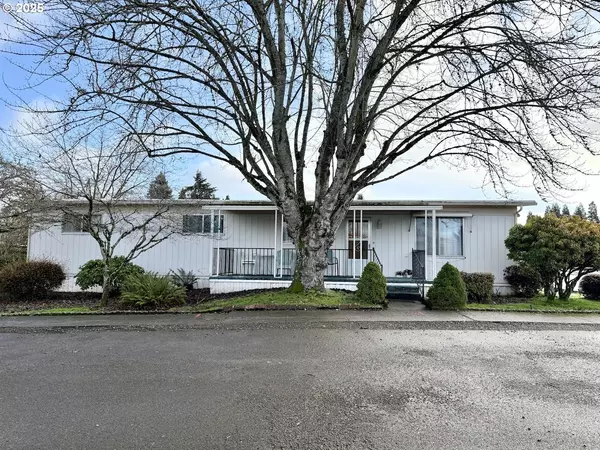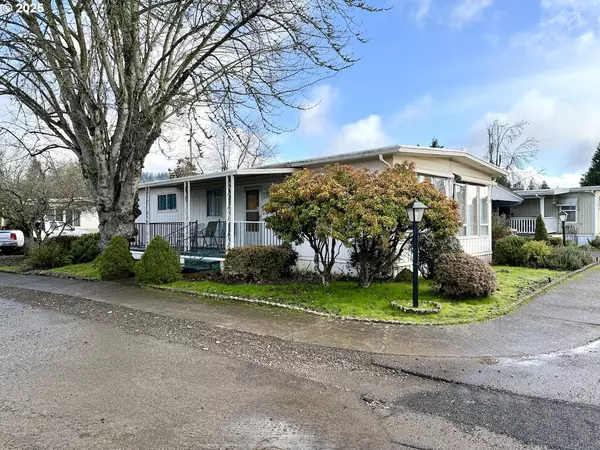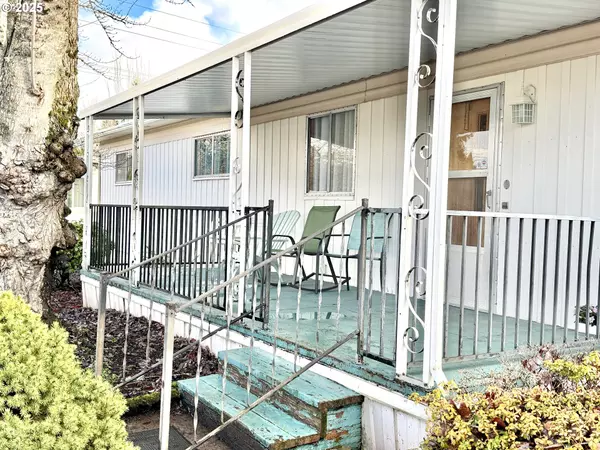Bought with Hybrid Real Estate
For more information regarding the value of a property, please contact us for a free consultation.
3530 E GAME FARM RD #22 Springfield, OR 97477
Want to know what your home might be worth? Contact us for a FREE valuation!

Our team is ready to help you sell your home for the highest possible price ASAP
Key Details
Sold Price $52,000
Property Type Manufactured Home
Sub Type Manufactured Homein Park
Listing Status Sold
Purchase Type For Sale
Square Footage 1,120 sqft
Price per Sqft $46
MLS Listing ID 340513208
Sold Date 02/11/25
Style Stories1, Double Wide Manufactured
Bedrooms 2
Full Baths 2
Land Lease Amount 856.0
Year Built 1971
Annual Tax Amount $676
Tax Year 2024
Property Sub-Type Manufactured Homein Park
Property Description
New membrane roof in 2024, fridge new in 2023. Lovely LVP floors, covered front and back porches lead to yards. Suite bedroom has large walk-in closet and attached full bathroom. Parking for 2 cars in carport, which also has a storage shed. A 2nd storage shed, located in back yard, made of natural wood. 55+ manufactured home co-op community. $856/monthly space rent: this includes water, sewer, garbage, basic land cable, use of pool tables, club house, library, and dog park. Park management approval required to reside in this Park. Monthly income to be 3x's or higher than the space rent. Very close to Riverbend Hospital, shopping, restaurants, Gateway Mall, gas stations, and grocery. Caregiver's under 55 yrs old allowed to reside with resident with accepted applications. Pets allowed.
Location
State OR
County Lane
Area _249
Interior
Interior Features Washer Dryer
Heating Heat Pump
Cooling Heat Pump
Appliance Dishwasher
Exterior
Exterior Feature Deck, Porch, Tool Shed
Parking Features Carport
Roof Type Membrane
Accessibility OneLevel
Garage Yes
Building
Lot Description Level
Story 1
Foundation Skirting
Sewer Public Sewer
Water Public Water
Level or Stories 1
Schools
Elementary Schools Bertha Holt
Middle Schools Monroe
High Schools Sheldon
Others
Senior Community Yes
Acceptable Financing Cash
Listing Terms Cash
Read Less

GET MORE INFORMATION



