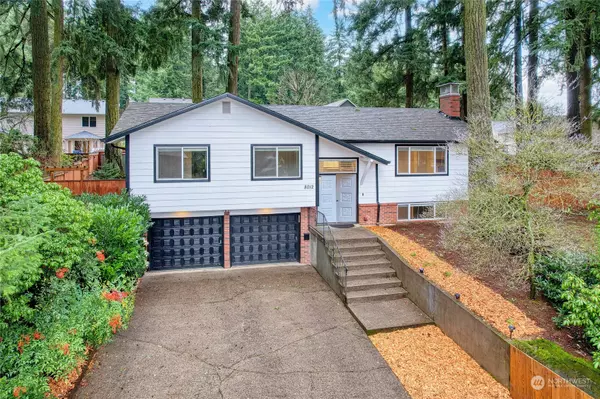Bought with Great Western Real Estate Co.
For more information regarding the value of a property, please contact us for a free consultation.
8012 NE 87th AVE Vancouver, WA 98662
Want to know what your home might be worth? Contact us for a FREE valuation!

Our team is ready to help you sell your home for the highest possible price ASAP
Key Details
Sold Price $600,000
Property Type Single Family Home
Sub Type Residential
Listing Status Sold
Purchase Type For Sale
Square Footage 1,842 sqft
Price per Sqft $325
Subdivision Five Corners
MLS Listing ID 2318910
Sold Date 02/11/25
Style 12 - 2 Story
Bedrooms 4
Full Baths 3
Year Built 1971
Annual Tax Amount $4,626
Lot Size 10,343 Sqft
Property Sub-Type Residential
Property Description
Completely remodeled home in a prime cul-de-sac location w/high-end fixtures & designer finishes throughout. The bright, open floor plan boasts a chef's kitchen featuring quartz countertops, a large island, subway tile backsplash, farm-style sink, SS appliances, & classic white cabinetry. The great room includes a cozy fireplace & slider to a covered deck, ideal for entertaining. Main level offers 3 spacious bedrooms & 2 updated bathrooms with heated floors. Downstairs includes a large family room with woodstove, wet bar, updated laundry room, full bathroom, & an additional room for an office or 4th bedroom (non-conforming). Fully fenced backyard with mature landscaping, garden space, 2 sheds, & easy access to I-205, shops, golf, & dining.
Location
State WA
County Clark
Area 1062 - Brush Prairie/Hockinson
Rooms
Basement Finished
Main Level Bedrooms 3
Interior
Interior Features Ceiling Fan(s), Dining Room, Fireplace
Flooring Vinyl Plank
Fireplaces Number 2
Fireplaces Type Wood Burning
Fireplace true
Appliance Dishwasher(s), Dryer(s), Refrigerator(s), Stove(s)/Range(s), Washer(s)
Exterior
Exterior Feature Brick, Cement Planked
Garage Spaces 2.0
Amenities Available Deck, Fenced-Fully
View Y/N No
Roof Type Composition
Garage Yes
Building
Lot Description Cul-De-Sac, Paved
Story Two
Sewer Sewer Connected
Water Public
Architectural Style Traditional
New Construction No
Schools
Elementary Schools Sunset Elem
Middle Schools Covington Mid
High Schools Heritage High
School District Evergreen
Others
Senior Community No
Acceptable Financing Cash Out, Conventional, FHA, VA Loan
Listing Terms Cash Out, Conventional, FHA, VA Loan
Read Less

"Three Trees" icon indicates a listing provided courtesy of NWMLS.
GET MORE INFORMATION



