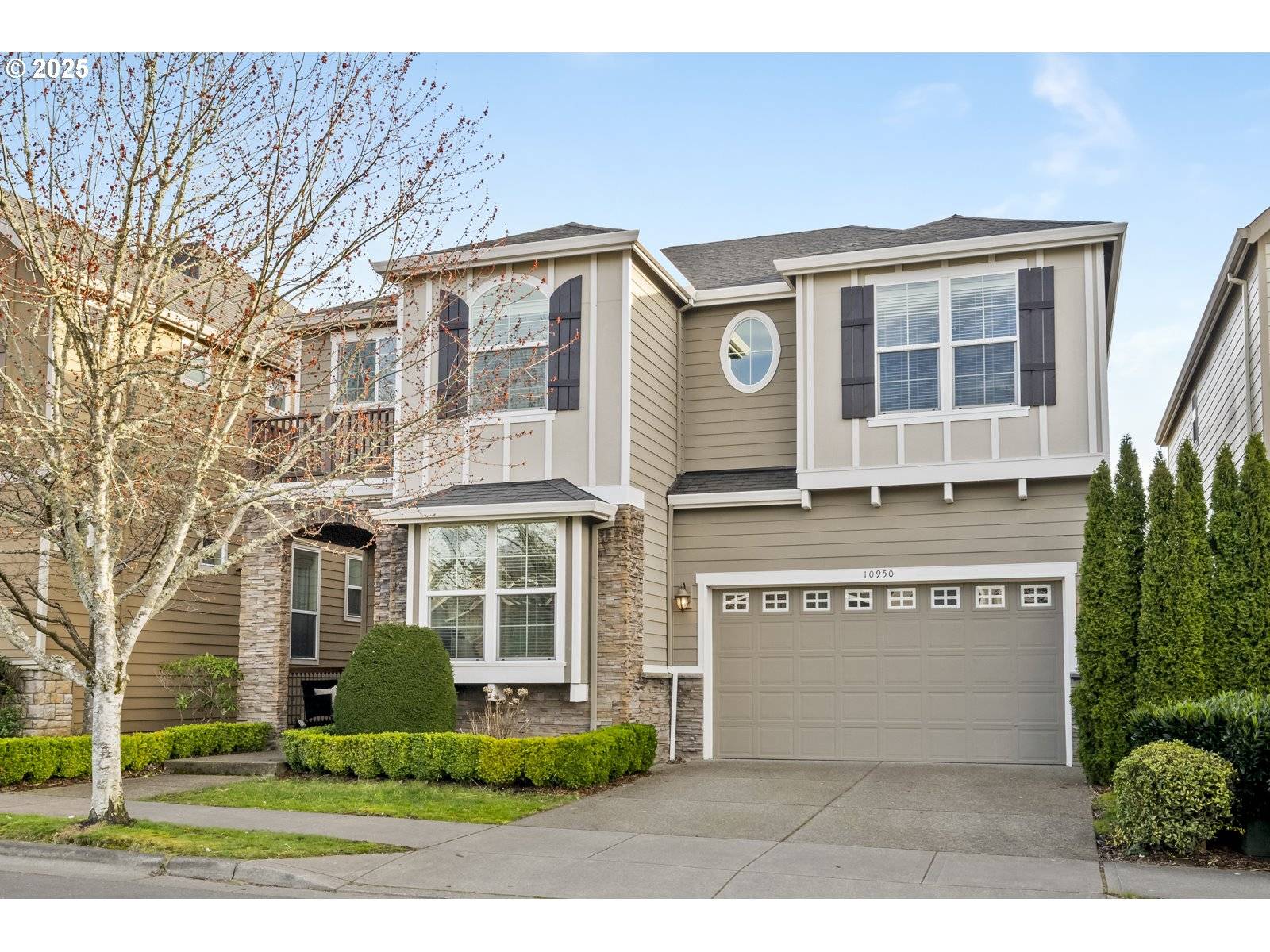Bought with Living Room Realty
For more information regarding the value of a property, please contact us for a free consultation.
10950 NW Ridge RD Portland, OR 97229
Want to know what your home might be worth? Contact us for a FREE valuation!

Our team is ready to help you sell your home for the highest possible price ASAP
Key Details
Sold Price $906,800
Property Type Single Family Home
Sub Type Single Family Residence
Listing Status Sold
Purchase Type For Sale
Square Footage 3,408 sqft
Price per Sqft $266
Subdivision Bonny Slope
MLS Listing ID 575042029
Sold Date 04/30/25
Style Traditional
Bedrooms 5
Full Baths 3
Year Built 2006
Annual Tax Amount $9,671
Tax Year 2024
Lot Size 4,356 Sqft
Property Sub-Type Single Family Residence
Property Description
OPEN SUN 3/9 3pm - 5pm. Classically styled, with an inviting front porch, this 5 bedroom, 3 ½ bath home has three levels of living, and offers everything you could want. The high, 9' ceilings and open floor plan welcome you into this beautiful Iron Ridge Estate home. The main floor offers a large kitchen and living room with a built-in breakfast nook, an eat-in island, pantry, and oodles of counter space. This great room design is perfect for entertaining. Just off the cozy, double sided fireplace, you will find the main floor deck which leads to the private yard. All this plus, an office/den and formal dining room, completes the stunning main floor. The recessed lighting of the stairs invites you up to the 2nd floor which has four bedrooms PLUS a large bonus/entertainment room. The gracious primary bedroom has a vaulted ceiling, huge walk-in closet with built-in closet organizers, soaking tub, and glass encased shower. The 2nd story also offers a large utility room and small deck at the front of the house. The lower level has a third living area with a fireplace, plus a bedroom, full bathroom, and sliding glass door to the lower deck and yard. All this plus an attached oversize garage.
Location
State OR
County Washington
Area _149
Rooms
Basement Daylight, Exterior Entry, Finished
Interior
Interior Features Engineered Hardwood, Garage Door Opener, Granite, Jetted Tub, Laundry, Wallto Wall Carpet
Heating Heat Pump
Cooling Central Air
Fireplaces Number 1
Appliance Dishwasher, Disposal, Granite, Island
Exterior
Exterior Feature Public Road, Yard
Parking Features Attached
Garage Spaces 2.0
View Territorial
Roof Type Composition
Garage Yes
Building
Lot Description Level
Story 3
Foundation Concrete Perimeter
Sewer Public Sewer
Water Public Water
Level or Stories 3
Schools
Elementary Schools Bonny Slope
Middle Schools Tumwater
High Schools Sunset
Others
HOA Name HOA dues cover commons areas, street lighting, insurance for covered amenities, reserve study and management.
Senior Community No
Acceptable Financing Cash, Conventional, FHA, VALoan
Listing Terms Cash, Conventional, FHA, VALoan
Read Less

GET MORE INFORMATION



